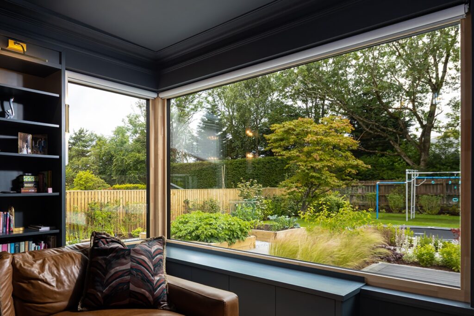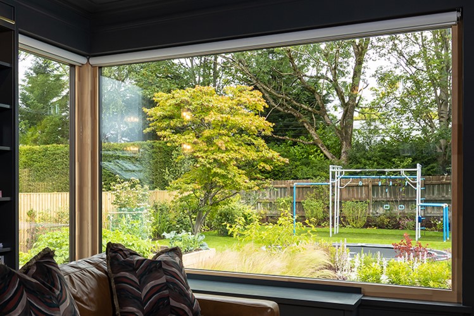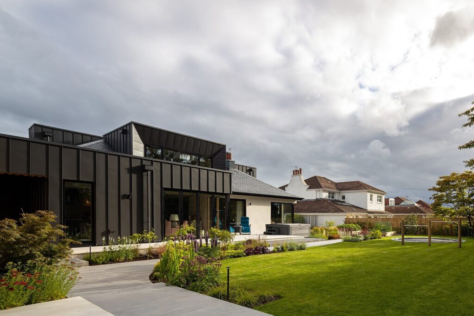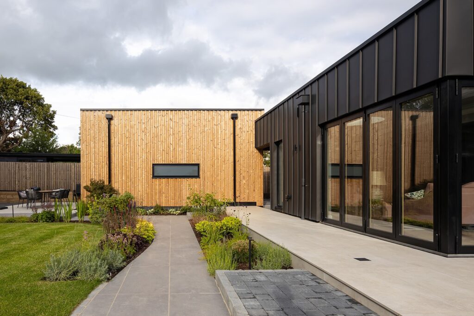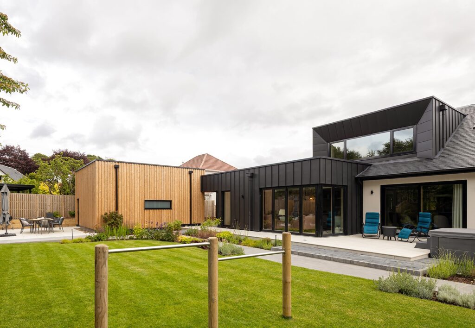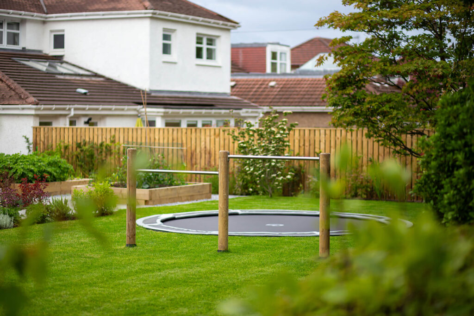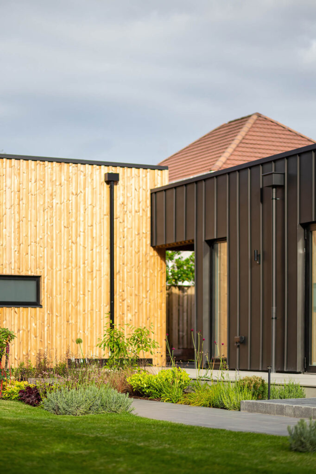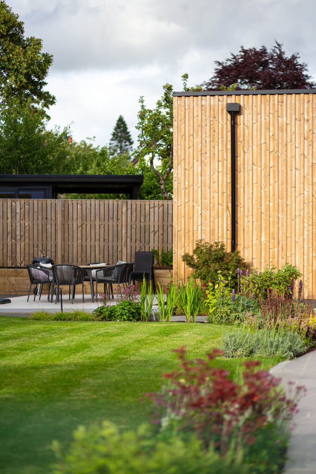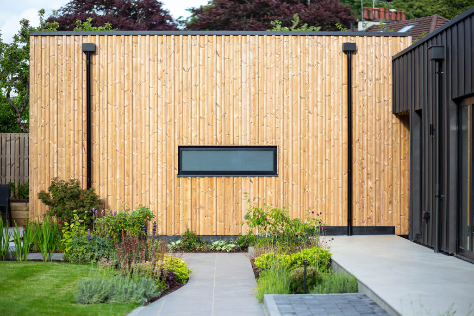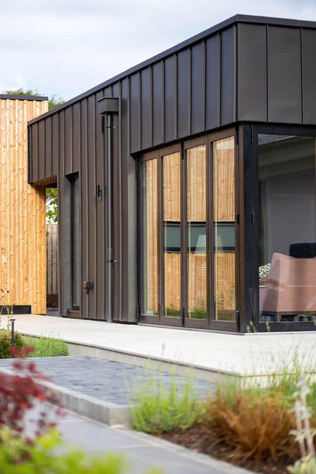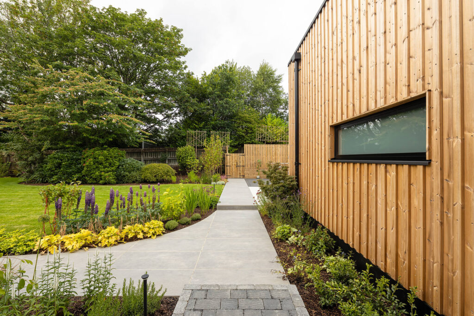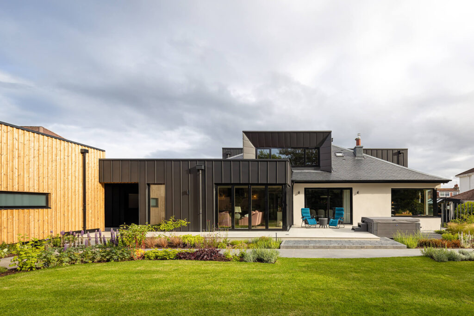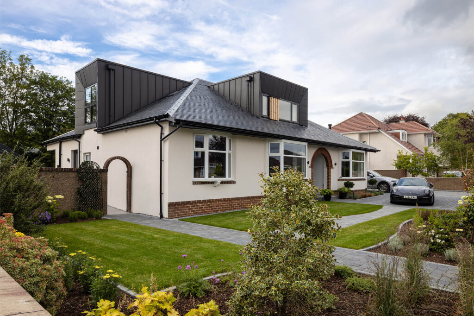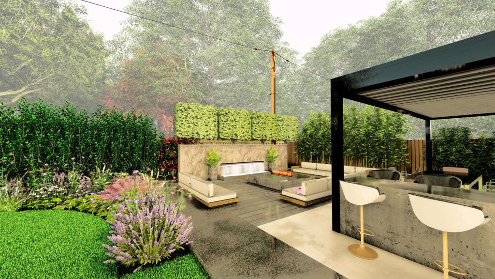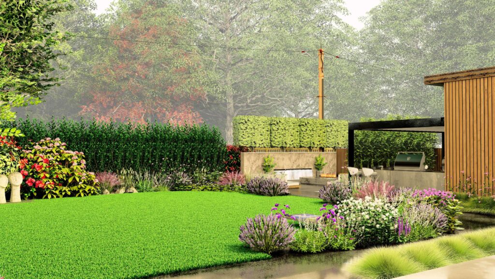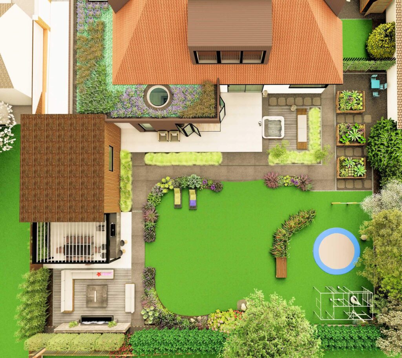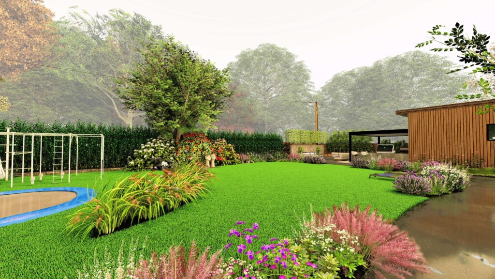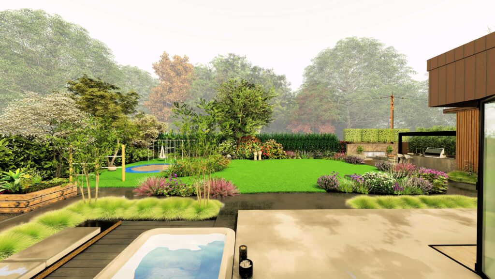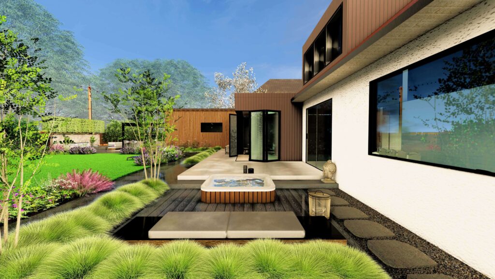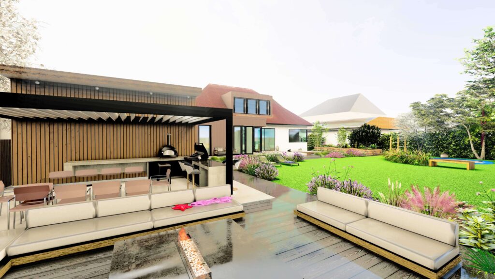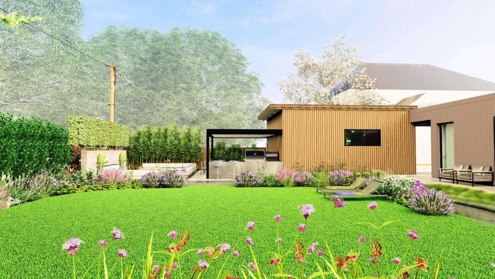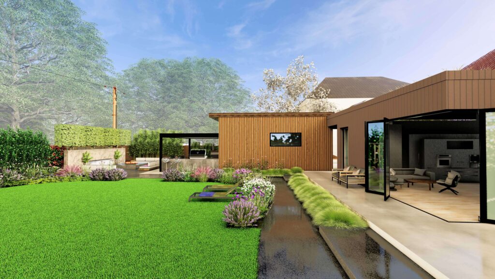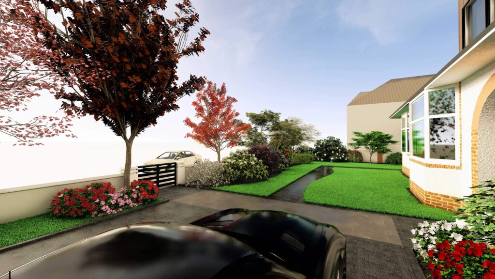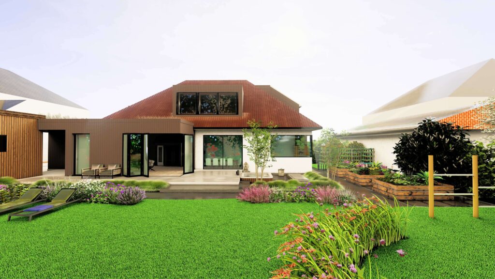GLASGOW / Buchanan Drive
The property is in Glasgow, and it was just purchased in order to be extended into a place of peace, relaxation and entertainment by creating a high-quality indoor and outdoor space that the whole family and friends could use. The heart of the house is on the ground floor: everyday life takes place in the living and dining area. Characteristic of this area are the generous frameless sliding window/doors elements, which bring the outside space into the house and highlight the visual axes. The L-shaped new house’s extension allows the kitchen and living room to coexist together without physically separating the rooms from each other and at the same time further enhances the open living feeling.
Since the whole family love spending time outdoors, the garden design is of particular interest for the owners in order to create an engaging and functional outdoor environment where the family comes together and celebrates ‘The Genius Loci’, the spirit of the place.
This ample garden is divided into several zones with different functions: in the rear part of the property, a Play Area for the children is created followed by a spacious wooden deck Patio that extends across the North/East side.
This generous patio forms the central hub of the garden, featuring a comfortable lounge area, a dining space for up to eight people, and an outdoor kitchen. The lounge, set on a composite or timber deck, provides a relaxed setting to unwind while offering a seamless transition into the surrounding garden. Its position also allows the clients to enjoy the space while keeping an eye on their children playing nearby. This area is designed to offer an unforgettable experience for family and friends’ gatherings and dining Al fresco.


The large glass doors of the house provide direct access to a patio set at the same level as the Datum, ensuring a seamless transition between indoor and outdoor spaces. This space will work as a relaxation space with a Hot Tub and will be interpreted as a continuation of the house, integrated with evergreen planting waves and splashes of blooming perennials, and will bring a seamless walk-through from the front terrace to the garden.
The existing large format Lawn will be integrated as much as possible, and will be reshaped to bring a more defined look to the garden as well as to mitigate the need to step down in the garden.
On the adjacent side of the house, a Kitchen Garden was designed with 3 raised beds as well as a dog area divided by vertical battens metal screening in the same style as the new house’s extension and the garage.
